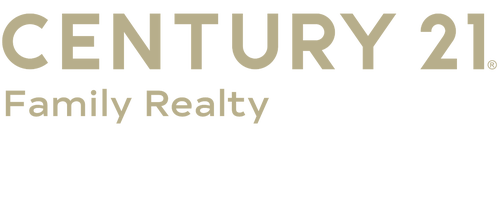


Listing Courtesy of: FAYETTEVILLE NC / Century 21 Family Realty / Michael Galler
171 Gatewest Drive Bunnlevel, NC 28323
Pending (91 Days)
$465,000
MLS #:
719163
719163
Lot Size
1.09 acres
1.09 acres
Type
Single-Family Home
Single-Family Home
Year Built
2010
2010
Style
Two Story
Two Story
County
Harnett County
Harnett County
Community
Gatewest
Gatewest
Listed By
Michael Galler, Century 21 Family Realty
Source
FAYETTEVILLE NC
Last checked May 3 2024 at 11:39 AM GMT+0000
FAYETTEVILLE NC
Last checked May 3 2024 at 11:39 AM GMT+0000
Bathroom Details
- Full Bathrooms: 3
- Half Bathroom: 1
Interior Features
- Dishwasher
- Microwave
- Range
- Refrigerator
- Attic
- Dryer
- Washer
- Double Vanity
- Double Oven
- Kitchen/Dining Combo
- Ceiling Fan(s)
- Separate/Formal Dining Room
- Garden Tub/Roman Tub
- Kitchen Island
- Separate Shower
- Walk-In Closet(s)
- Laundry: Washer Hookup
- Laundry: Dryer Hookup
- Jetted Tub
- Laundry: Main Level
- Eat-In Kitchen
- Separate/Formal Living Room
- Breakfast Area
- Bath In Primary Bedroom
- Home Office
- Primary Downstairs
Subdivision
- Gatewest
Lot Information
- Wooded
- Cleared
- Dead End
- 1-2 Acres
Property Features
- Fireplace: Electric
- Fireplace: 1
Heating and Cooling
- Heat Pump
- Central Air
Basement Information
- Crawl Space
Flooring
- Carpet
- Hardwood
- Vinyl
Utility Information
- Utilities: Water Source: Public
- Sewer: Septic Tank
School Information
- Elementary School: South Harnett Elementary School
- Middle School: Western Harnett Middle School
- High School: Western Harnett High School
Parking
- Attached
- Garage
- Garage Faces Side
Stories
- 2
Living Area
- 3,016 sqft
Additional Listing Info
- Buyer Brokerage Commission: 3
Location
Estimated Monthly Mortgage Payment
*Based on Fixed Interest Rate withe a 30 year term, principal and interest only
Listing price
Down payment
%
Interest rate
%Mortgage calculator estimates are provided by CENTURY 21 Real Estate LLC and are intended for information use only. Your payments may be higher or lower and all loans are subject to credit approval.
Disclaimer: Copyright 2024 Fayetteville NC MLS. All rights reserved. This information is deemed reliable, but not guaranteed. The information being provided is for consumers’ personal, non-commercial use and may not be used for any purpose other than to identify prospective properties consumers may be interested in purchasing. Data last updated 5/3/24 04:39




Description