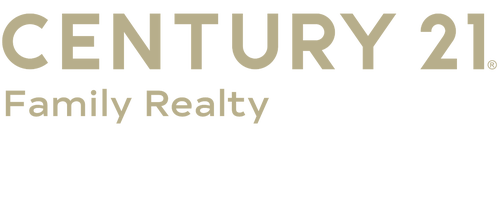
Sold
Listing Courtesy of: FAYETTEVILLE NC / Century 21 Family Realty / Edward Smith / CENTURY 21 Family Realty / Tonya Morris
1691 Hazelhurst Drive Fayetteville, NC 28314
Sold on 03/06/2025
$230,000 (USD)
MLS #:
733933
733933
Type
Single-Family Home
Single-Family Home
Year Built
1991
1991
Style
Ranch
Ranch
County
Cumberland County
Cumberland County
Community
Westpoint
Westpoint
Listed By
Edward Smith, Century 21 Family Realty
Tonya Morris, CENTURY 21 Family Realty
Tonya Morris, CENTURY 21 Family Realty
Bought with
Phillip Fehler, Northgroup Real Estate
Phillip Fehler, Northgroup Real Estate
Source
FAYETTEVILLE NC
Last checked Dec 14 2025 at 6:59 PM GMT+0000
FAYETTEVILLE NC
Last checked Dec 14 2025 at 6:59 PM GMT+0000
Bathroom Details
- Full Bathrooms: 2
Interior Features
- Window Treatments
- Dishwasher
- Disposal
- Microwave
- Range
- Refrigerator
- Dryer
- Washer
- Windows: Blinds
- Ceiling Fan(s)
- Separate/Formal Dining Room
- Laundry: Washer Hookup
- Laundry: Dryer Hookup
- Windows: Insulated Windows
- Windows: Storm Window(s)
- Breakfast Area
- Primary Downstairs
Subdivision
- Westpoint
Property Features
- Fireplace: 1
- Fireplace: Factory Built
Heating and Cooling
- Heat Pump
- Electric
- Central Air
Flooring
- Laminate
- Vinyl
Utility Information
- Utilities: Water Source: Public
- Sewer: Public Sewer
School Information
- Elementary School: Lake Rim Elementary
- Middle School: Anne Chestnut Middle School
- High School: Seventy-First Senior High
Parking
- Attached
- Garage
Living Area
- 1,628 sqft
Listing Price History
Date
Event
Price
% Change
$ (+/-)
Jan 22, 2025
Price Changed
$225,000
-10%
-$25,000
Oct 25, 2024
Listed
$250,000
-
-
Disclaimer: Copyright 2025 Fayetteville NC MLS. All rights reserved. This information is deemed reliable, but not guaranteed. The information being provided is for consumers’ personal, non-commercial use and may not be used for any purpose other than to identify prospective properties consumers may be interested in purchasing. Data last updated 12/14/25 10:59



