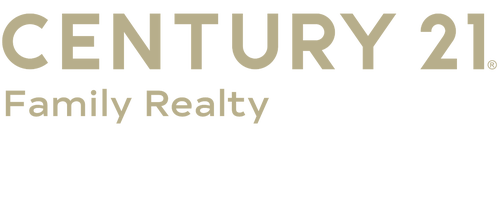


Listing Courtesy of: FAYETTEVILLE NC / BHHS All American Homes #2
3013 Deeside (Lot 1163) Court Fayetteville, NC 28306
Active (478 Days)
$601,000 (USD)
MLS #:
730453
730453
Type
Single-Family Home
Single-Family Home
Year Built
2025
2025
Style
Two Story
Two Story
County
Cumberland County
Cumberland County
Community
Gates Four
Gates Four
Listed By
Jay Dowdy, BHHS All American Homes #2
Source
FAYETTEVILLE NC
Last checked Dec 7 2025 at 4:37 PM GMT+0000
FAYETTEVILLE NC
Last checked Dec 7 2025 at 4:37 PM GMT+0000
Bathroom Details
- Full Bathrooms: 4
Interior Features
- Ceiling Fan(s)
- Separate Shower
- Dishwasher
- Microwave
- Range
- Separate/Formal Dining Room
- Entrance Foyer
- Garden Tub/Roman Tub
- Breakfast Area
- Granite Counters
- Walk-In Closet(s)
- Laundry: Washer Hookup
- Laundry: Dryer Hookup
- Primary Downstairs
- Pantry
Subdivision
- Gates Four
Property Features
- Fireplace: Electric
- Fireplace: 1
- Foundation: Slab
Heating and Cooling
- Heat Pump
- Electric
Homeowners Association Information
- Dues: $1200/Annually
Flooring
- Carpet
- Laminate
- Ceramic Tile
Utility Information
- Utilities: Water Source: Public
- Sewer: Public Sewer
School Information
- Elementary School: Stoney Point Elementary
- Middle School: John Griffin Middle School
- High School: Jack Britt Senior High
Parking
- Attached
- Garage
Stories
- 2
Living Area
- 3,340 sqft
Listing Price History
Date
Event
Price
% Change
$ (+/-)
Aug 20, 2025
Price Changed
$601,000
-3%
-$16,900
Aug 16, 2024
Listed
$617,900
-
-
Location
Estimated Monthly Mortgage Payment
*Based on Fixed Interest Rate withe a 30 year term, principal and interest only
Listing price
Down payment
%
Interest rate
%Mortgage calculator estimates are provided by C21 Triangle Group and are intended for information use only. Your payments may be higher or lower and all loans are subject to credit approval.
Disclaimer: Copyright 2025 Fayetteville NC MLS. All rights reserved. This information is deemed reliable, but not guaranteed. The information being provided is for consumers’ personal, non-commercial use and may not be used for any purpose other than to identify prospective properties consumers may be interested in purchasing. Data last updated 12/7/25 08:37



Description