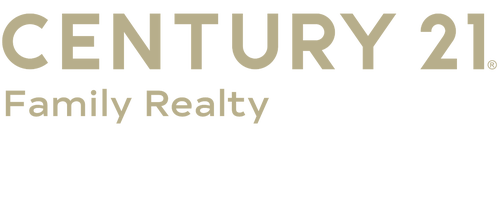


Listing Courtesy of: FAYETTEVILLE NC / Coldwell Banker Advantage Fayetteville
3155 Braddy Road Fayetteville, NC 28306
Active (401 Days)
$652,000
MLS #:
726435
726435
Lot Size
0.53 acres
0.53 acres
Type
Single-Family Home
Single-Family Home
Year Built
2025
2025
Style
Two Story
Two Story
County
Cumberland County
Cumberland County
Listed By
Property Closers, Coldwell Banker Advantage Fayetteville
Source
FAYETTEVILLE NC
Last checked Jul 11 2025 at 7:47 AM GMT+0000
FAYETTEVILLE NC
Last checked Jul 11 2025 at 7:47 AM GMT+0000
Bathroom Details
- Full Bathrooms: 3
- Half Bathroom: 1
Interior Features
- Ceiling Fan(s)
- Coffered Ceiling(s)
- Den
- Double Vanity
- Entrance Foyer
- Granite Counters
- Great Room
- Home Office
- In-Law Floorplan
- Kitchen Island
- Loft
- Multiple Master Suites
- Open Concept
- Primary Downstairs
- Separate Shower
- Separate/Formal Dining Room
- Storage
- Tray Ceiling(s)
- Walk-In Closet(s)
- Walk-In Shower
- Laundry: Dryer Hookup
- Laundry: Main Level
- Laundry: Washer Hookup
- Dishwasher
- Disposal
- Microwave
Property Features
- Fireplace: 1
- Fireplace: Electric
- Fireplace: Living Room
- Foundation: Slab
Heating and Cooling
- Heat Pump
- Central Air
Flooring
- Carpet
- Ceramic Tile
- Luxury Vinyl Plank
Utility Information
- Utilities: Water Source: Well
- Sewer: Septic Tank
School Information
- Middle School: John Griffin Middle School
- High School: Jack Britt Senior High
Parking
- Attached
- Garage
- Garage Faces Side
Stories
- 2
Living Area
- 3,110 sqft
Location
Estimated Monthly Mortgage Payment
*Based on Fixed Interest Rate withe a 30 year term, principal and interest only
Listing price
Down payment
%
Interest rate
%Mortgage calculator estimates are provided by C21 Triangle Group and are intended for information use only. Your payments may be higher or lower and all loans are subject to credit approval.
Disclaimer: Copyright 2025 Fayetteville NC MLS. All rights reserved. This information is deemed reliable, but not guaranteed. The information being provided is for consumers’ personal, non-commercial use and may not be used for any purpose other than to identify prospective properties consumers may be interested in purchasing. Data last updated 7/11/25 00:47




Description