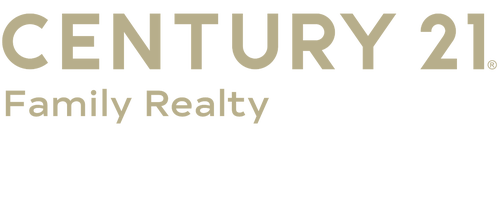
Sold
Listing Courtesy of: FAYETTEVILLE NC / ERA Strother Real Estate
3190 Selhurst Court Fayetteville, NC 28306
Sold on 07/28/2025
$1,650,000 (USD)
MLS #:
738168
738168
Lot Size
1.04 acres
1.04 acres
Type
Single-Family Home
Single-Family Home
Year Built
2008
2008
Views
Golf Course
Golf Course
County
Cumberland County
Cumberland County
Community
Gates Four
Gates Four
Listed By
Gray Hernandez, ERA Strother Real Estate
Bought with
Gray Hernandez, ERA Strother Real Estate
Gray Hernandez, ERA Strother Real Estate
Source
FAYETTEVILLE NC
Last checked Mar 1 2026 at 9:22 AM GMT+0000
FAYETTEVILLE NC
Last checked Mar 1 2026 at 9:22 AM GMT+0000
Bathroom Details
- Full Bathrooms: 6
- Half Bathroom: 1
Interior Features
- Ceiling Fan(s)
- Jetted Tub
- Wet Bar
- Dishwasher
- Refrigerator
- Separate/Formal Dining Room
- Kitchen Island
- Entrance Foyer
- Attic
- Breakfast Area
- Dryer
- Washer
- Double Vanity
- High Ceilings
- Laundry: Main Level
- Windows: Window Treatments
- Double Oven
- Cathedral Ceiling(s)
- Gas Range
- Windows: Blinds
- Windows: Insulated Windows
- Bathtub
- Den
- Primary Downstairs
- Chandelier
- Crown Molding
- Coffered Ceiling(s)
- Open Floorplan
- Ice Maker
- Dining Area
Subdivision
- Gates Four
Lot Information
- Cleared
- Cul-De-Sac
- On Golf Course
- Dead End
Property Features
- Fireplace: Factory Built
- Fireplace: 3
- Fireplace: Gas Log
- Fireplace: Family Room
- Fireplace: Primary Bedroom
- Fireplace: Library
Heating and Cooling
- Heat Pump
- Electric
- Forced Air
Basement Information
- Crawl Space
Pool Information
- In Ground
- Indoor
- Pool
Homeowners Association Information
- Dues: $1000/Annually
Flooring
- Carpet
- Hardwood
- Tile
Utility Information
- Utilities: Water Source: Public
- Sewer: Public Sewer
School Information
- Elementary School: Stoney Point Elementary
- Middle School: John Griffin Middle School
- High School: Jack Britt Senior High
Parking
- Attached
- Garage
Living Area
- 8,350 sqft
Listing Price History
Date
Event
Price
% Change
$ (+/-)
Feb 11, 2025
Listed
$1,699,000
-
-
Disclaimer: Copyright 2026 Fayetteville NC MLS. All rights reserved. This information is deemed reliable, but not guaranteed. The information being provided is for consumers’ personal, non-commercial use and may not be used for any purpose other than to identify prospective properties consumers may be interested in purchasing. Data last updated 3/1/26 01:22



