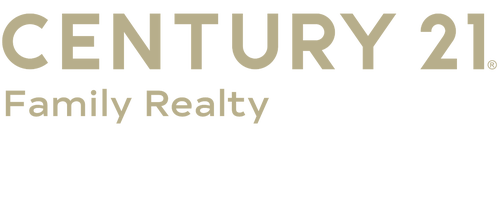


 TRIANGLE MLS / eXp Realty
TRIANGLE MLS / eXp Realty 3208 Cragburn Place Fayetteville, NC 28306
Description
10086476
$4,805
0.25 acres
Single-Family Home
2018
Traditional
Cumberland County
To Be Added
Listed By
TRIANGLE MLS
Last checked Apr 4 2025 at 8:52 PM GMT+0000
- Full Bathrooms: 4
- Half Bathroom: 1
- Windows: Blinds
- Water Heater
- Refrigerator
- Range
- Microwave
- Dishwasher
- Laundry: Main Level
- Walk-In Shower
- Walk-In Closet(s)
- Separate Shower
- Master Downstairs
- Open Floorplan
- Kitchen Island
- Granite Counters
- Entrance Foyer
- Eat-In Kitchen
- Coffered Ceiling(s)
- Cathedral Ceiling(s)
- To Be Added
- Front Yard
- Back Yard
- Fireplace: 1
- Foundation: Slab
- Natural Gas
- Hot Water
- Heat Pump
- Fireplace(s)
- Exhaust Fan
- Central
- Central Air
- Ceiling Fan(s)
- Private
- Outdoor Pool
- In Ground
- Dues: $350/Annually
- Tile
- Vinyl
- Carpet
- Roof: Shingle
- Utilities: Water Connected, Sewer Connected, Natural Gas Connected, Electricity Connected
- Sewer: Public Sewer
- Elementary School: Cumberland - Stoney Point
- Middle School: Cumberland - John Griffin
- High School: Cumberland - Jack Britt
- Attached Garage
- Garage Door Opener
- Driveway
- Additional Parking
- 2
- 3,107 sqft
Estimated Monthly Mortgage Payment
*Based on Fixed Interest Rate withe a 30 year term, principal and interest only



Welcome to 3208 Cragburn Place - a beautifully appointed brick-and-siding home that blends timeless style with modern comfort in one of Fayetteville's most sought-after neighborhoods. Offering 5 bedrooms, 4.5 bathrooms, and an incredible outdoor living space, this property delivers both functionality and luxury.
Inside, you'll find a bright, open layout with soaring ceilings, rich hardwood floors, and elegant finishes throughout. The formal dining room features a coffered ceiling and wainscoting, flowing seamlessly into the living area with a cozy gas fireplace. The gourmet kitchen is perfect for entertaining, showcasing granite countertops, stainless steel appliances, tile backsplash, a spacious island, and ample cabinetry.
The main-level primary suite provides a peaceful escape with tray ceilings, a large walk-in closet, and a spa-style bath complete with dual vanities, soaking tub, and walk-in tiled shower.
Upstairs, you'll find three generously sized bedrooms, including two with private ensuite baths. A large family room currently serves as the fifth bedroom, offering flexibility for a guest suite, playroom, media room, or home office.
Step outside to your own private oasis - a custom stone patio, built-in hot tub, and inground swimming pool, all set within a fully fenced backyard. It's the perfect setup for entertaining, relaxing, or enjoying warm North Carolina evenings under the stars.
Additional features include a screened-in porch, guest powder room, spacious laundry, and a two-car garage. Located minutes from Fort Bragg, shopping, dining, and zoned for the top-rated Jack Britt School District - this home is the total package.
Don't wait - schedule your private showing today and make 3208 Cragburn Place your forever home!