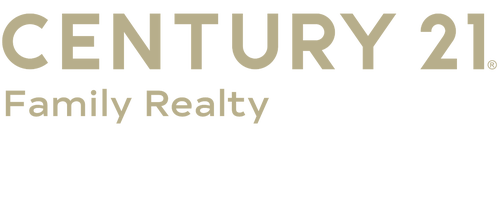


Listing Courtesy of: FAYETTEVILLE NC / Keller Williams Realty (fayetteville)
3400 Canmorre Court Fayetteville, NC 28306
Active (238 Days)
$875,000 (USD)
MLS #:
741746
741746
Type
Single-Family Home
Single-Family Home
Year Built
2008
2008
Style
Two Story
Two Story
Views
Water
Water
County
Cumberland County
Cumberland County
Community
Gates Four
Gates Four
Listed By
Welcome Home Team Powered by Keller Williams Realty, Keller Williams Realty (fayetteville)
Source
FAYETTEVILLE NC
Last checked Dec 7 2025 at 2:53 AM GMT+0000
FAYETTEVILLE NC
Last checked Dec 7 2025 at 2:53 AM GMT+0000
Bathroom Details
- Full Bathrooms: 4
Interior Features
- Ceiling Fan(s)
- Separate Shower
- Jetted Tub
- Dishwasher
- Disposal
- Microwave
- Refrigerator
- Kitchen Island
- Entrance Foyer
- Attic
- Breakfast Area
- Dryer
- Washer
- Storage
- Double Vanity
- Granite Counters
- Walk-In Closet(s)
- Laundry: Washer Hookup
- Laundry: In Unit
- Laundry: Main Level
- Double Oven
- Separate/Formal Living Room
- Cooktop
- Laundry: Dryer Hookup
- Great Room
- Den
- Primary Downstairs
- Pantry
- Built-In Electric Oven
Subdivision
- Gates Four
Lot Information
- Cul-De-Sac
Property Features
- Fireplace: Gas
- Fireplace: 1
- Fireplace: Insert
Heating and Cooling
- Gas
Basement Information
- Crawl Space
Homeowners Association Information
- Dues: $1100/Annually
Flooring
- Carpet
- Hardwood
Utility Information
- Utilities: Water Source: Public
- Sewer: Public Sewer
School Information
- Middle School: John Griffin Middle School
- High School: Jack Britt Senior High
Parking
- Attached
- Garage
Stories
- 2
Living Area
- 4,511 sqft
Location
Estimated Monthly Mortgage Payment
*Based on Fixed Interest Rate withe a 30 year term, principal and interest only
Listing price
Down payment
%
Interest rate
%Mortgage calculator estimates are provided by C21 Triangle Group and are intended for information use only. Your payments may be higher or lower and all loans are subject to credit approval.
Disclaimer: Copyright 2025 Fayetteville NC MLS. All rights reserved. This information is deemed reliable, but not guaranteed. The information being provided is for consumers’ personal, non-commercial use and may not be used for any purpose other than to identify prospective properties consumers may be interested in purchasing. Data last updated 12/6/25 18:53




Description