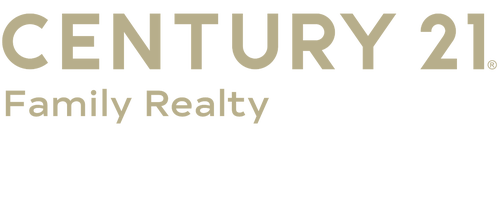


Listing Courtesy of: FAYETTEVILLE NC / Keller Williams Realty (fayetteville)
3516 Farm Circle Drive Fayetteville, NC 28306
Active (28 Days)
$684,750
MLS #:
736729
736729
Lot Size
1 acres
1 acres
Type
Single-Family Home
Single-Family Home
Year Built
1979
1979
Style
Two Story
Two Story
County
Cumberland County
Cumberland County
Community
Mill Creek
Mill Creek
Listed By
Stacey Prevette, Keller Williams Realty (fayetteville)
Source
FAYETTEVILLE NC
Last checked Feb 5 2025 at 4:56 AM GMT+0000
FAYETTEVILLE NC
Last checked Feb 5 2025 at 4:56 AM GMT+0000
Bathroom Details
- Full Bathrooms: 3
- Half Bathroom: 1
Interior Features
- Stainless Steel Appliance(s)
- Refrigerator
- Range
- Microwave
- Dishwasher
- Laundry: In Unit
- Laundry: Main Level
- Wet Bar
- Walk-In Shower
- Walk-In Closet(s)
- Vaulted Ceiling(s)
- Sun Room
- Storage
- Soaking Tub
- Separate/Formal Dining Room
- Separate Shower
- Recessed Lighting
- Primary Downstairs
- Open Concept
- Living/Dining Room
- Kitchen/Dining Combo
- Home Office
- Garden Tub/Roman Tub
- Entrance Foyer
- Double Vanity
- Den
- Ceiling Fan(s)
- Cathedral Ceiling(s)
Subdivision
- Mill Creek
Lot Information
- Wooded
- Level
Property Features
- Fireplace: Masonry
- Fireplace: 1
Heating and Cooling
- Heat Pump
- Central Air
- Electric
Basement Information
- Crawl Space
Flooring
- Carpet
- Luxury Vinyl Plank
Utility Information
- Utilities: Water Source: Public
- Sewer: Septic Tank
School Information
- Middle School: John Griffin Middle School
- High School: Jack Britt Senior High
Parking
- Garage
- Attached
Stories
- 2
Living Area
- 4,445 sqft
Location
Listing Price History
Date
Event
Price
% Change
$ (+/-)
Jan 24, 2025
Price Changed
$684,750
-1%
-10,000
Jan 08, 2025
Original Price
$694,750
-
-
Estimated Monthly Mortgage Payment
*Based on Fixed Interest Rate withe a 30 year term, principal and interest only
Listing price
Down payment
%
Interest rate
%Mortgage calculator estimates are provided by C21 Triangle Group and are intended for information use only. Your payments may be higher or lower and all loans are subject to credit approval.
Disclaimer: Copyright 2025 Fayetteville NC MLS. All rights reserved. This information is deemed reliable, but not guaranteed. The information being provided is for consumers’ personal, non-commercial use and may not be used for any purpose other than to identify prospective properties consumers may be interested in purchasing. Data last updated 2/4/25 20:56




Description