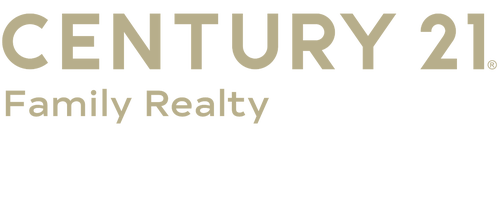


Listing Courtesy of:  Doorify MLS / Keller Williams Realty (pinehurst)
Doorify MLS / Keller Williams Realty (pinehurst)
 Doorify MLS / Keller Williams Realty (pinehurst)
Doorify MLS / Keller Williams Realty (pinehurst) 3602 Wynborne Court Fayetteville, NC 28306
Active (36 Days)
$599,000
MLS #:
LP747769
LP747769
Type
Single-Family Home
Single-Family Home
Year Built
2004
2004
County
Cumberland County
Cumberland County
Listed By
Morgan Stumpf, Keller Williams Realty (pinehurst)
Source
Doorify MLS
Last checked Sep 4 2025 at 4:51 PM GMT+0000
Doorify MLS
Last checked Sep 4 2025 at 4:51 PM GMT+0000
Bathroom Details
- Full Bathrooms: 4
Interior Features
- Microwave
- Ceiling Fan(s)
- Walk-In Closet(s)
- Dishwasher
- Disposal
- Windows: Blinds
- Central Vacuum
- Master Downstairs
- Double Vanity
- Kitchen/Dining Room Combination
- Separate Shower
- Laundry: Main Level
- Washer/Dryer
- Open Floorplan
- Walk-In Shower
- Whirlpool Tub
Lot Information
- Cul-De-Sac
- Cleared
- Level
Property Features
- Fireplace: 1
Heating and Cooling
- Heat Pump
Homeowners Association Information
- Dues: $276/Annually
Flooring
- Hardwood
- Tile
- Vinyl
Utility Information
- Utilities: Natural Gas Available
Garage
- Garage
Parking
- Attached Carport
Living Area
- 3,104 sqft
Location
Listing Price History
Date
Event
Price
% Change
$ (+/-)
Sep 04, 2025
Price Changed
$599,000
-2%
-10,000
Estimated Monthly Mortgage Payment
*Based on Fixed Interest Rate withe a 30 year term, principal and interest only
Listing price
Down payment
%
Interest rate
%Mortgage calculator estimates are provided by C21 Triangle Group and are intended for information use only. Your payments may be higher or lower and all loans are subject to credit approval.
Disclaimer: Listings marked with a Doorify MLS icon are provided courtesy of the Doorify MLS, of North Carolina, Internet Data Exchange Database. Brokers make an effort to deliver accurate information, but buyers should independently verify any information on which they will rely in a transaction. The listing broker shall not be responsible for any typographical errors, misinformation, or misprints, and they shall be held totally harmless from any damages arising from reliance upon this data. This data is provided exclusively for consumers’ personal, non-commercial use. Copyright 2024 Doorify MLS of North Carolina. All rights reserved. Data last updated 9/10/24 06:44



Description