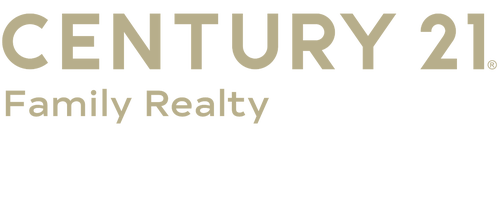
Sold
Listing Courtesy of: FAYETTEVILLE NC / Century 21 Family Realty / Mitcheal Del Valle
5836 Waters Edge Drive Fayetteville, NC 28314
Sold on 03/11/2025
$220,000 (USD)
MLS #:
733612
733612
Lot Size
7,841 SQFT
7,841 SQFT
Type
Single-Family Home
Single-Family Home
Year Built
1981
1981
Style
Two Story
Two Story
County
Cumberland County
Cumberland County
Community
Waters Edge
Waters Edge
Listed By
Mitcheal Del Valle, Century 21 Family Realty
Bought with
The Yeti House, eXp Realty LLC
The Yeti House, eXp Realty LLC
Source
FAYETTEVILLE NC
Last checked Dec 14 2025 at 9:50 PM GMT+0000
FAYETTEVILLE NC
Last checked Dec 14 2025 at 9:50 PM GMT+0000
Bathroom Details
- Full Bathrooms: 2
- Half Bathroom: 1
Interior Features
- Window Treatments
- Dishwasher
- Microwave
- Refrigerator
- High Ceilings
- Windows: Blinds
- Ceiling Fan(s)
- Cathedral Ceiling(s)
- Separate/Formal Dining Room
- Entrance Foyer
- Vaulted Ceiling(s)
- Walk-In Closet(s)
- Laundry: Main Level
- Laundry: In Unit
- Great Room
- Breakfast Area
- Primary Downstairs
- Electric Range
- Granite Counters
Subdivision
- Waters Edge
Lot Information
- Interior Lot
Property Features
- Fireplace: Masonry
- Fireplace: 1
- Fireplace: Wood Burning Stove
Heating and Cooling
- Heat Pump
- Electric
- Central Air
Basement Information
- Unfinished
- Partial
- Walk-Out Access
Flooring
- Carpet
- Laminate
- Vinyl
- Other
Utility Information
- Utilities: Water Source: Public
- Sewer: Public Sewer
School Information
- Elementary School: Cliffdale Elementary
- Middle School: Westover Middle School
- High School: Westover Senior High
Parking
- Other
Stories
- 2
Living Area
- 1,502 sqft
Listing Price History
Date
Event
Price
% Change
$ (+/-)
Dec 13, 2024
Price Changed
$219,500
3%
$6,000
Nov 22, 2024
Listed
$213,500
-
-
Disclaimer: Copyright 2025 Fayetteville NC MLS. All rights reserved. This information is deemed reliable, but not guaranteed. The information being provided is for consumers’ personal, non-commercial use and may not be used for any purpose other than to identify prospective properties consumers may be interested in purchasing. Data last updated 12/14/25 13:50


